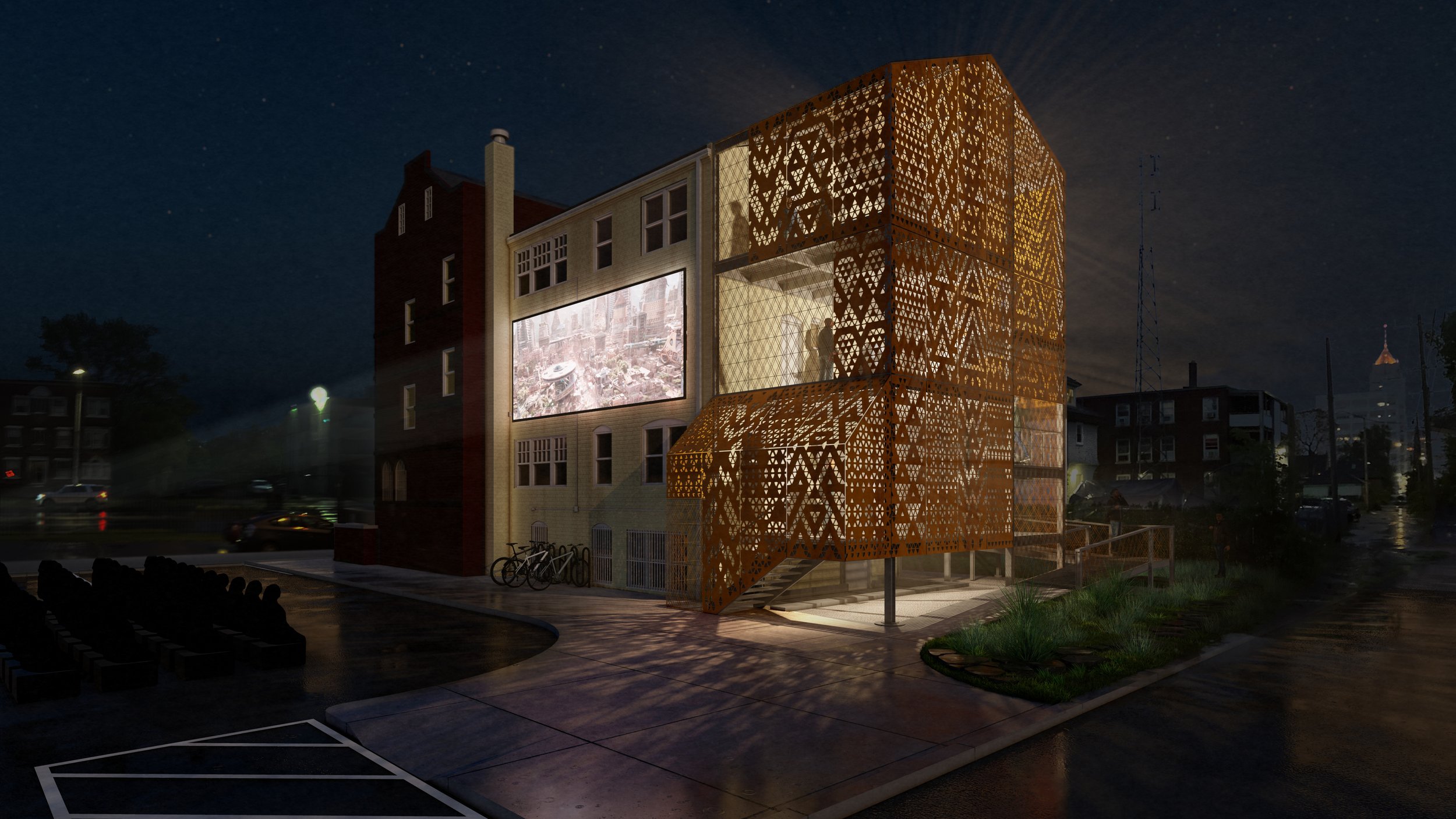
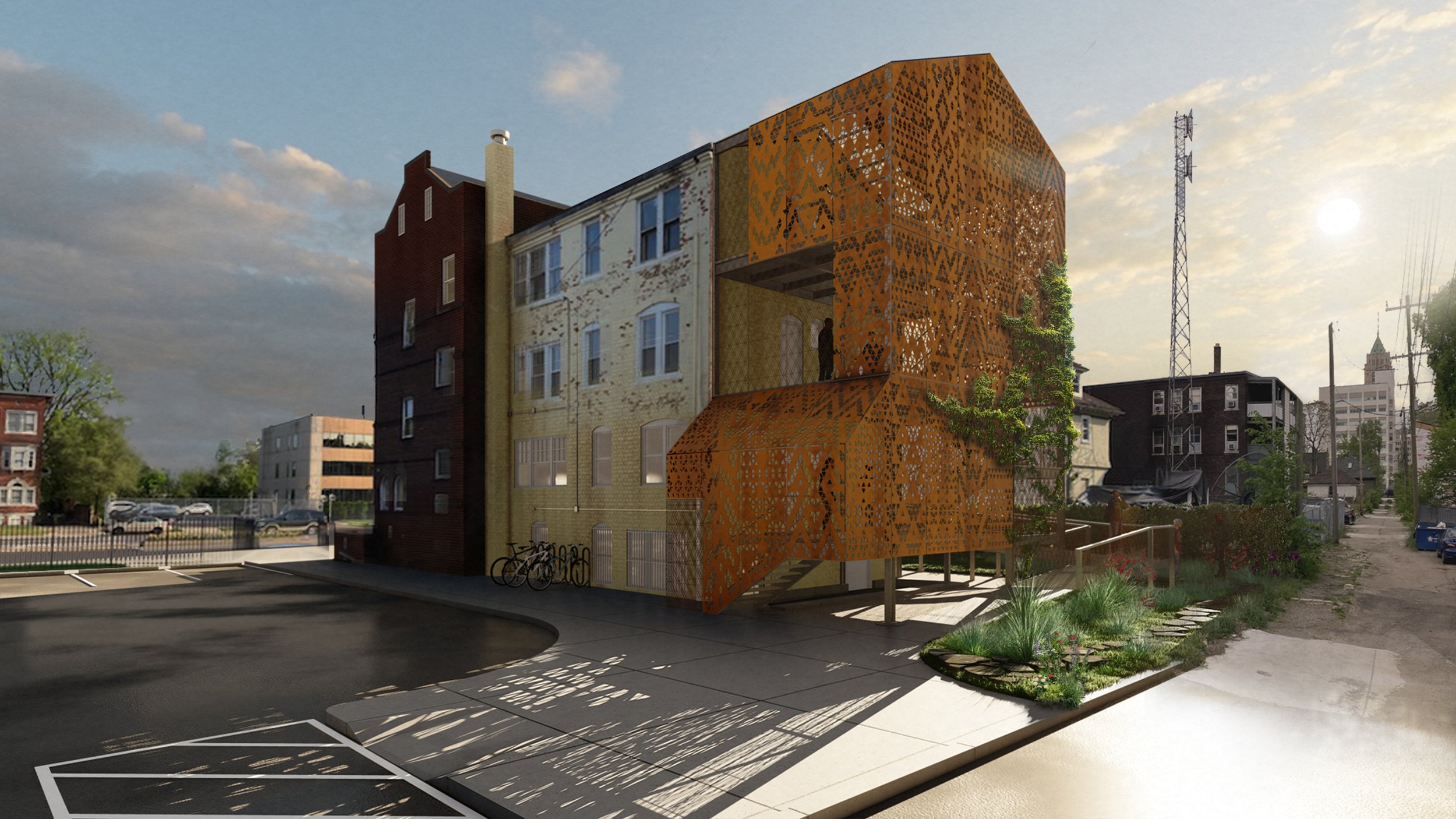
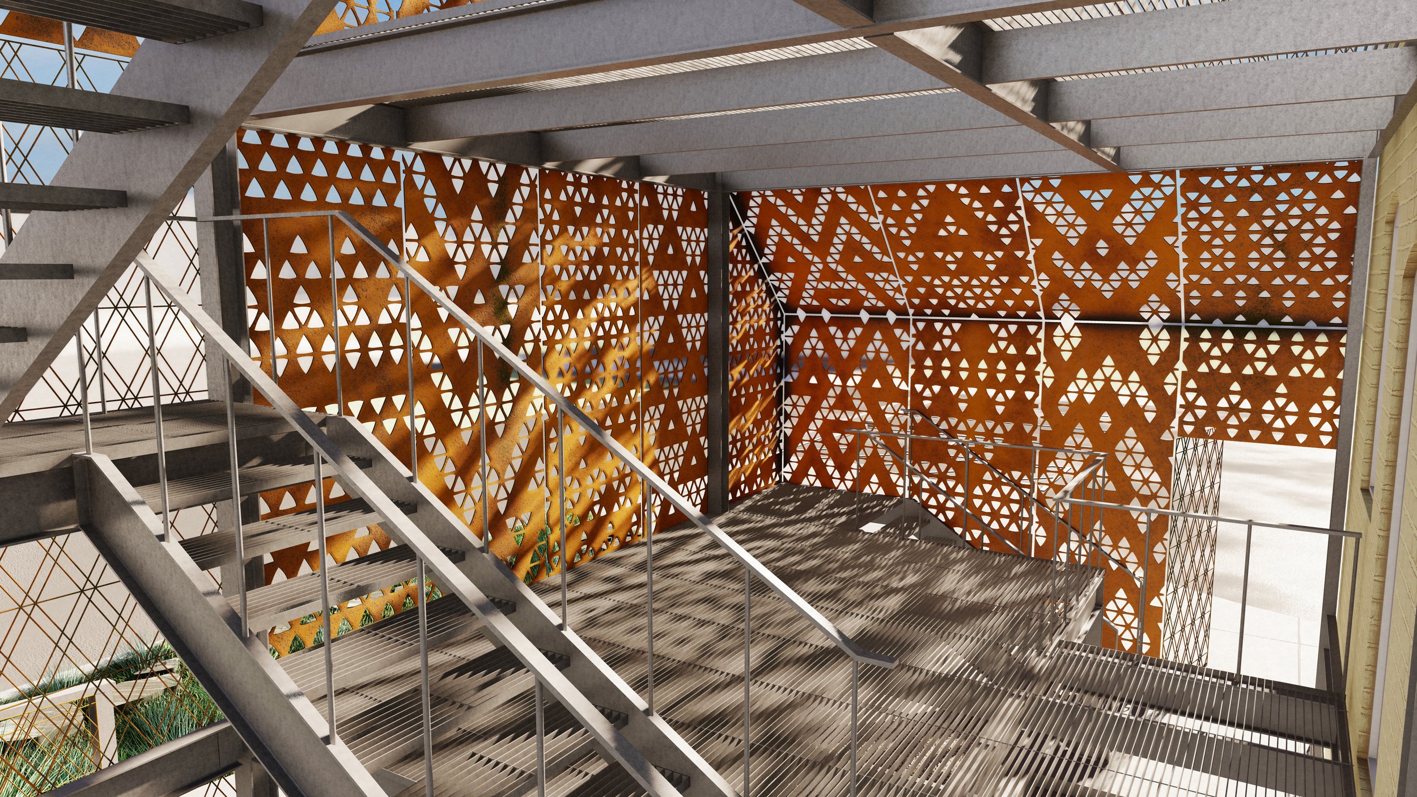
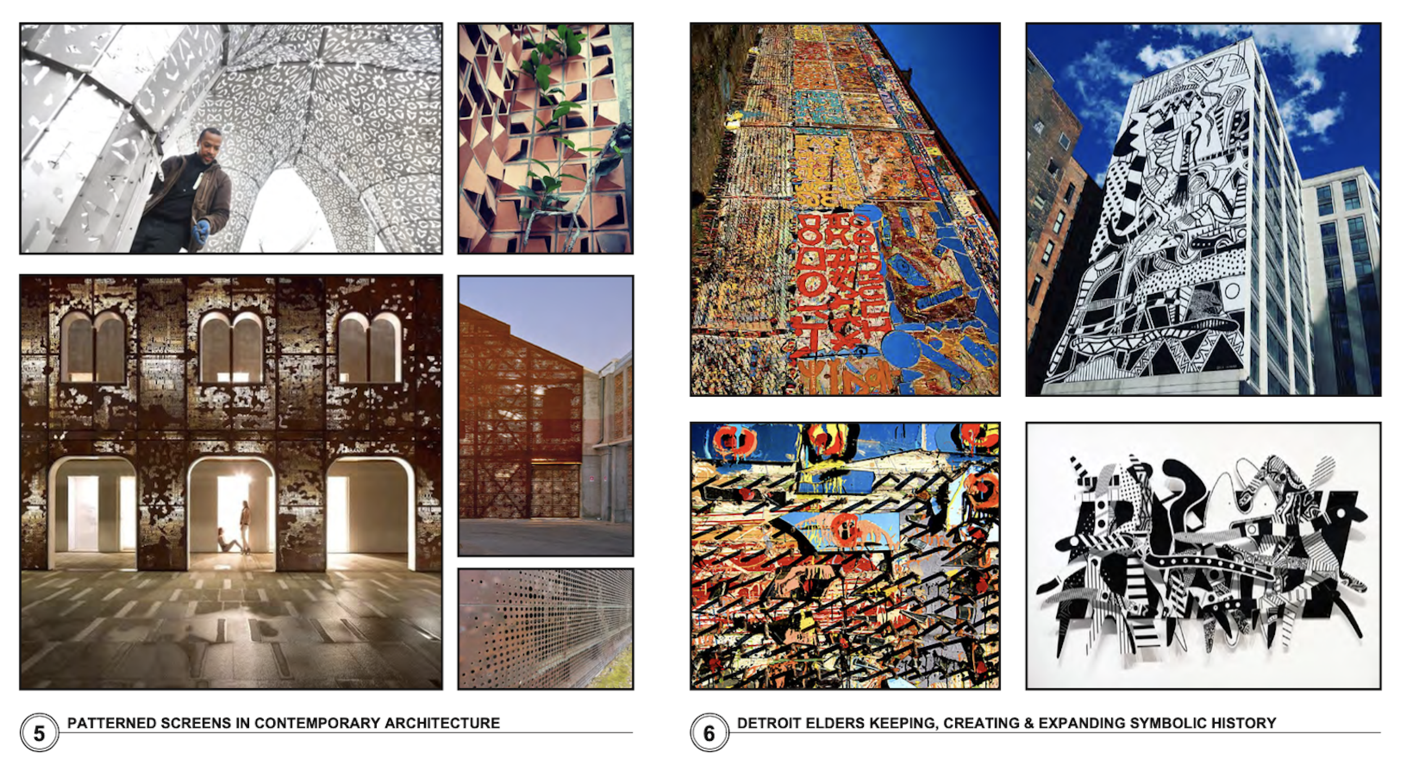
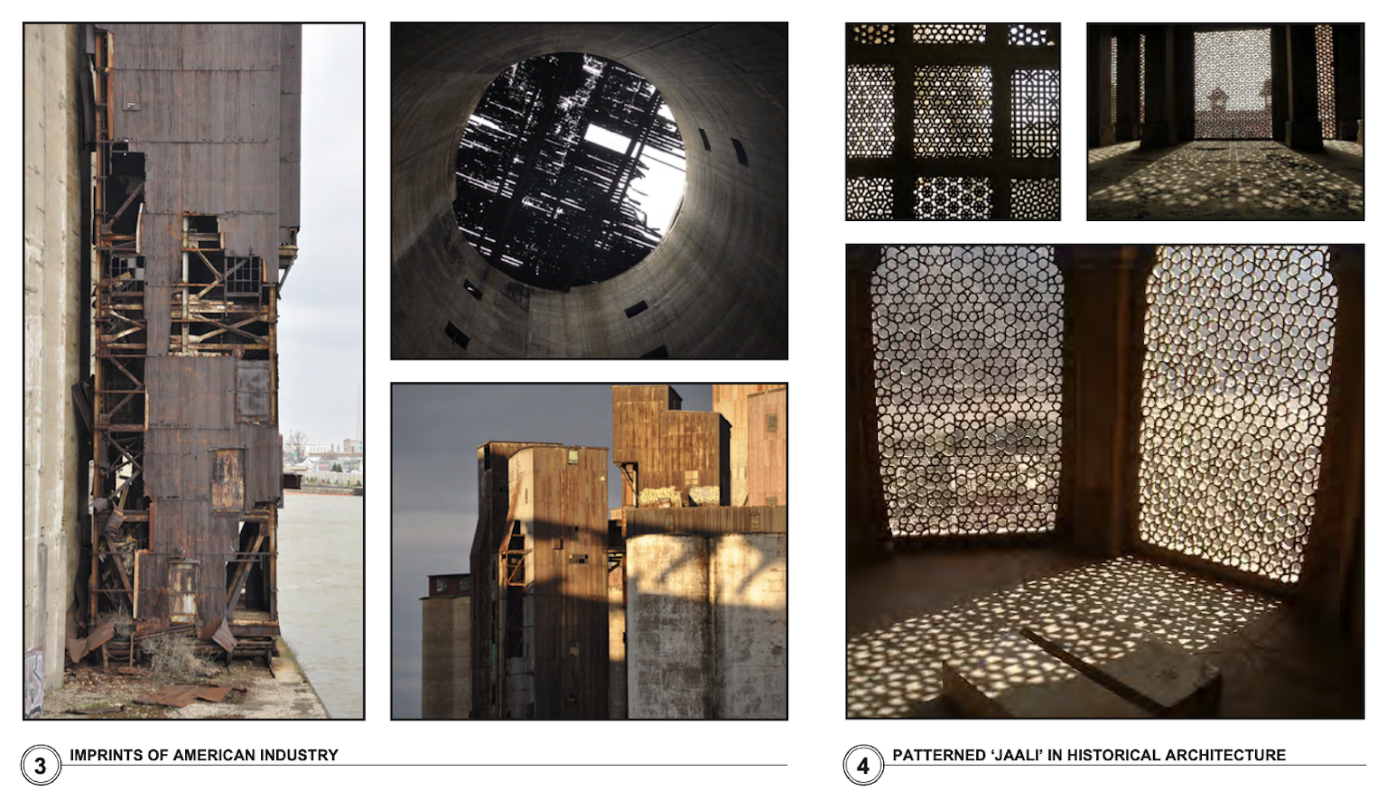
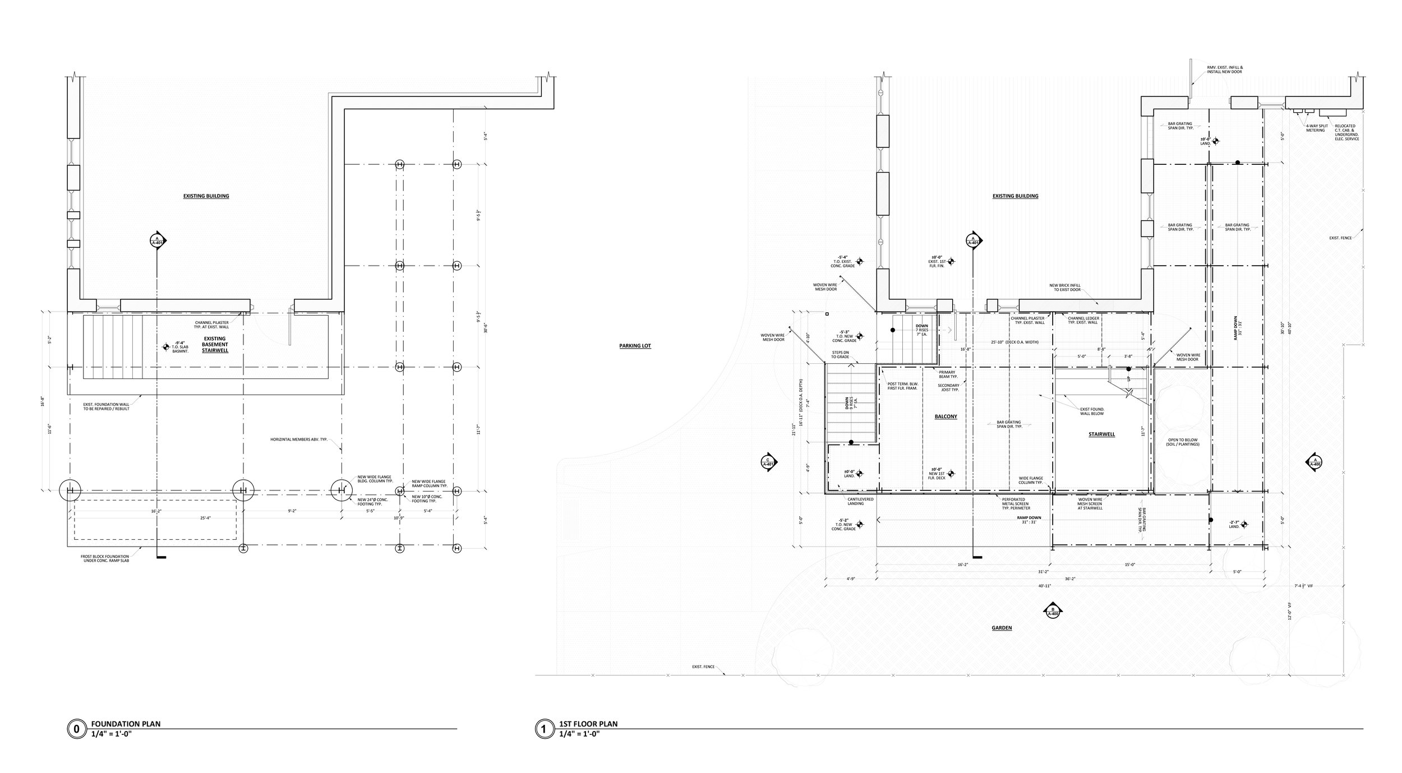
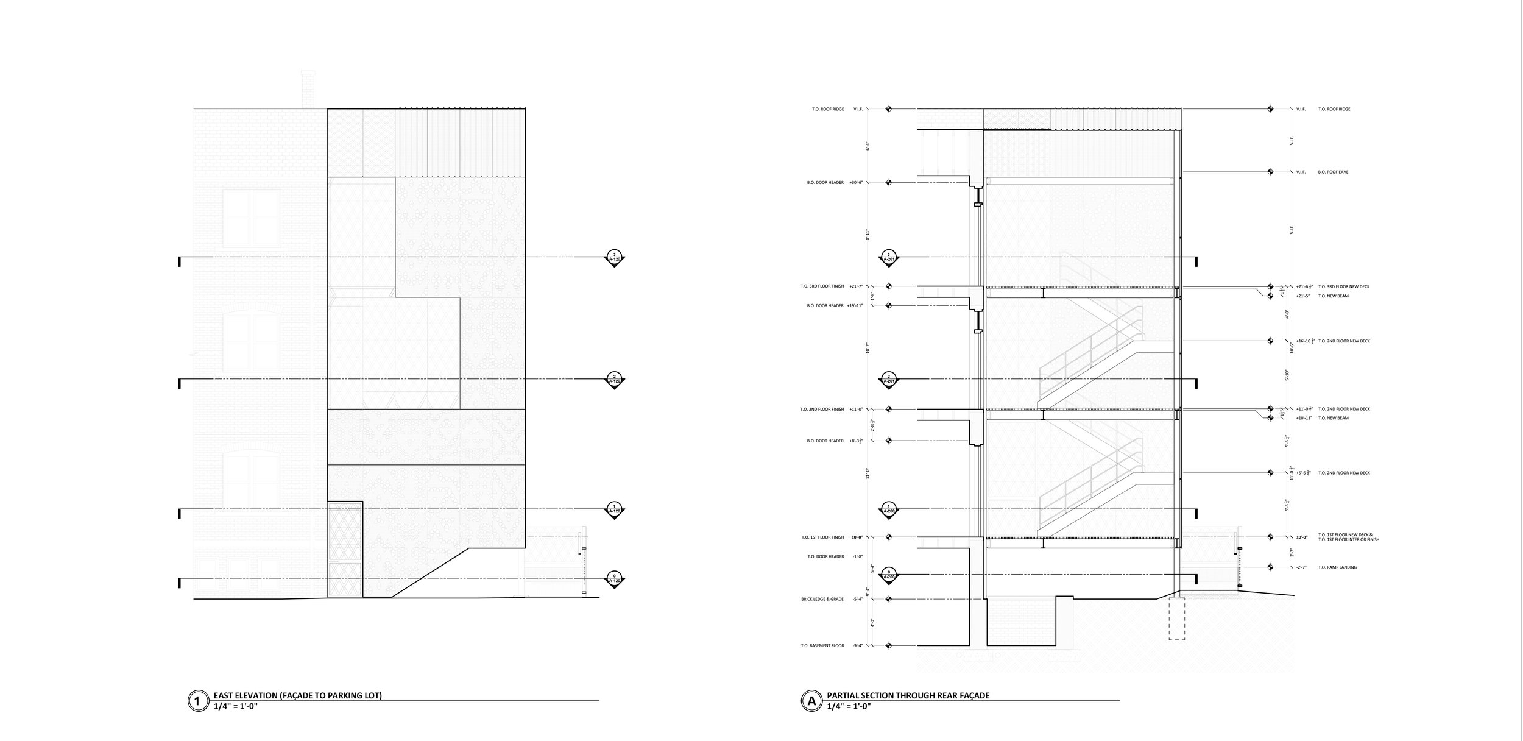
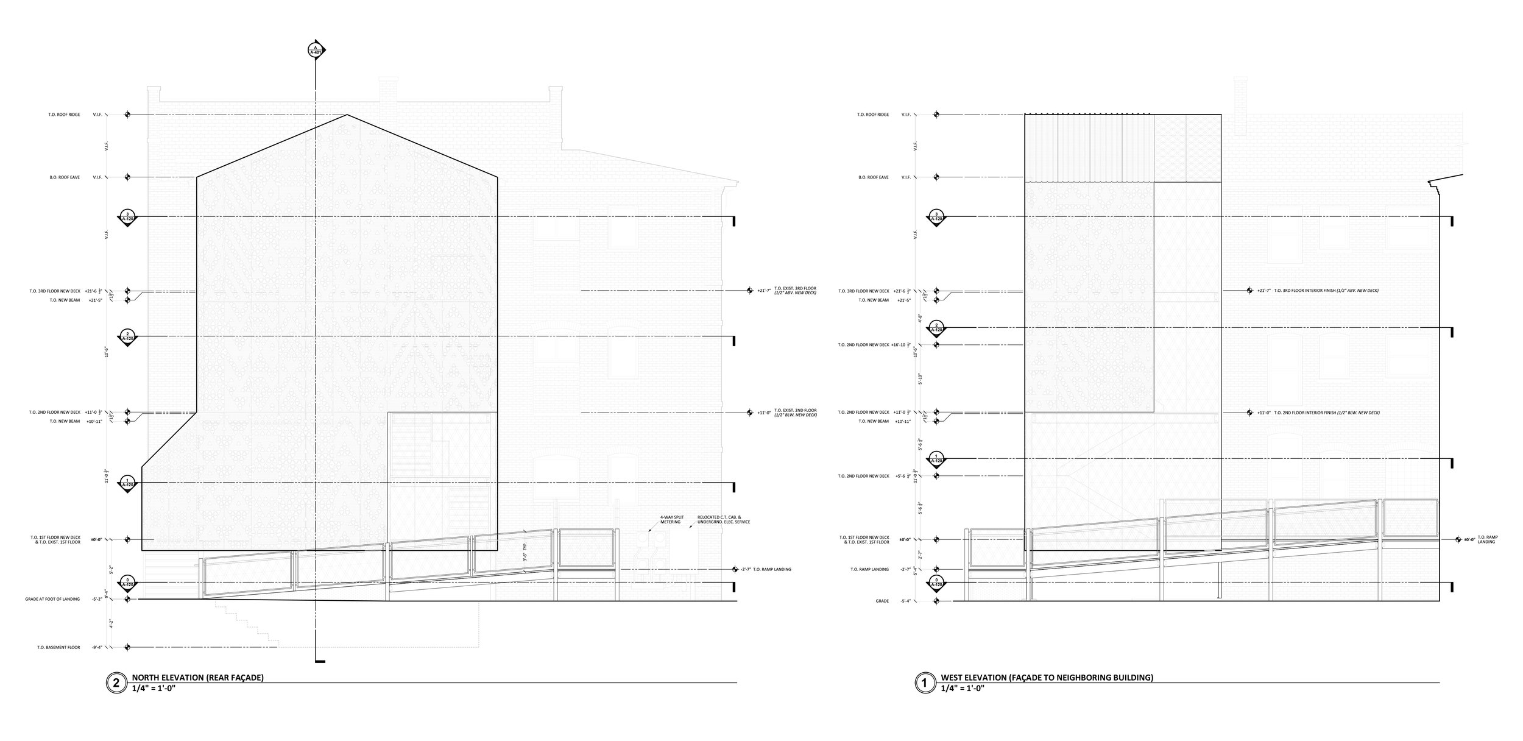
UMA + Afrofuturism Museum
Address:
2990 E. Grand Blvd.
Year Completed:
Ongoing
Scope of Services:
Architect of Record & Design Architect
Project Description:
2990 E. Grand Boulevard is a new multi-use institution. The building will be home to an Afrofuturism Museum on the ground floor and to the Underground Music Academy on the second floor. The third floor will hold shared administrative offices and the basement level will house the archives. In service of these programs, a new structure will be added to the rear of the building. This structure fulfills four primary objectives: serving each level of the building with a second means of egress, providing additional balcony space to each level, providing wheelchair accessibility and extending the institution's identity onto the outward face of the building.
The structure's facade will be made of a weathered steel alloy that will be perforated with laser cut patterning. In the project renderings, a place-holder pattern shows the effects of this operation, however, collaboration with a local artist to create a work of figurative and patterned afrofuturist art is underway. This art piece will be mapped onto the design of the metal facade, replacing the interim pattern shown here, and the forms and textures cut out from the sheets of steel material to create a three-dimensional building-scale work of public art, which is at once beautiful, meaningful and functional.
Over the course of the day, the structure will cast the shadows of the perforated facade across the landscape. The patterns of sunlight and shadow will sweep over the garden and parking lot extending the reach of the artwork onto the site and into the surrounding neighborhood; at night, internal lighting will project the patterns outward like a lantern, a beacon to the community. A ramp will wind through the native species garden, providing wheelchair accessibility to the museum, while visitors, participating artists, students, teachers, and members of the community can enjoy the garden under the ever-changing dappled sunlight. As the garden matures, climbing plant species will ascend the structure taking advantage of the facade’s inherent lattice-like nature and bringing the building and its environment into further symbiosis.
Inside the structure, the programs of the Afrofuturism Museum and of the Underground Music Academy will be able to extend into the open air balcony spaces, utilizing the opportunity for extended exhibition space, site specific art installation, or field recording. From the second story of the structure, openings in the facade material offer a direct view down to the parking lot and create an opportunity for live music performance to be broadcast to a gathering below.
